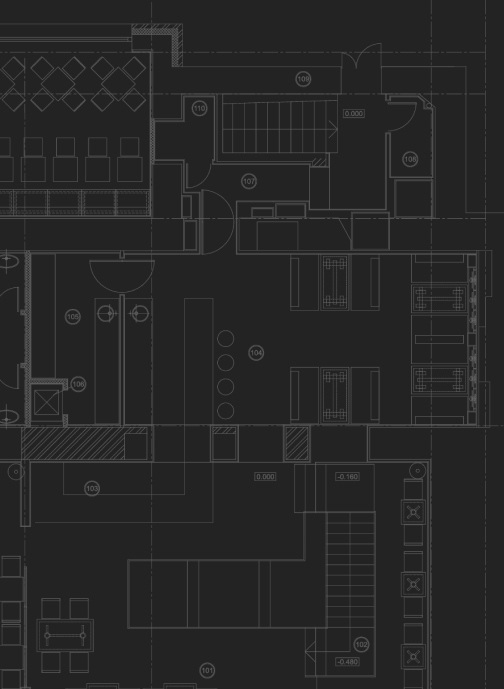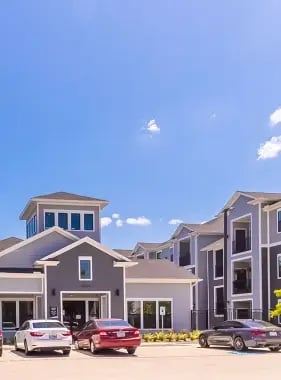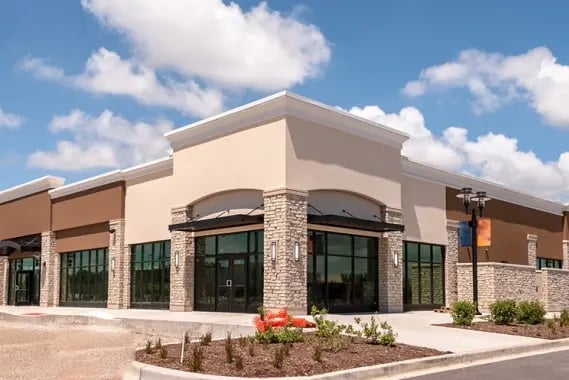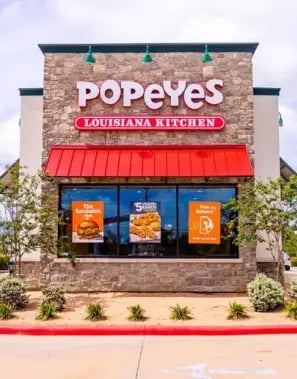Your Partner For Practical, Efficient Development Designs
Multi-Family Housing | Hospitality | Retail | Quick Service Restaurant (QSR) | and more...

Architectural Design Firm in Houston, TX
Millions of square feet of commercial design have been created by Dezynd. We are an architectural design firm in Houston, Texas that places high importance on our communities, clients, and one another. We think it is our duty as designers, and planners to create high-performing, healthy structures that have a beneficial influence on the people, environment, and communities they serve.
Services We Offer
- Master Planning
- Due Diligence
- Feasibility
- Building Conversions
- Construction Documentation
- Permitting
Design Experience
Dezynd is a commercial building design firm in Houston, TX that has vast experience in a variety of project types thanks to its decades of architectural design experience, projects totaling millions of square feet, and a talented staff that is committed to producing excellent projects. In order to achieve this, we design buildings that are resource-efficient, improve the surrounding area, a community, and provide a healthy and enjoyable experience for the people within them.

Multi-Family Housing

Hospitality

Retail

Quick Service Restaurants (QSR)

Fast Casual Restaurants
Experience matters and working with Dezynd you will quickly realize they will provide quick and efficient solutions no matter the situation.
Oscar Valdez
LEED® AP | Fractal Structual
See Our Work
We are a team of experts who are on the cutting edge of commercial trends and have the capacity to develop innovative, high-performing facilities that attract a great deal of repeat customers.
Our Process
1
Pre Design
The pre-design phase, which also includes Project Definition, Site Analysis, Program Development, Budget, and Schedule, is an important part of the overall design process. In general, the pre-design process is crucial for making sure that the design work is based on a thorough grasp of the project requirements and context and that the design approach is informed, doable, and in line with the client's objectives and budget.
2
Schematic Design
The phase of design known as schematic design is crucial, and it involves the creation of preliminary sketches and diagrams by the designer in order to explore and define the project's general concept and direction. It usually entails drawing up fundamental floor plans, elevations, and sections that depict the building or space's fundamental design and scale.
3
Construction Documents
A set of precise drawings, specifications, and other written instructions known as construction documents provides a thorough and comprehensive plan for the construction of a building or structure. Construction documents are crucial for guaranteeing the effective and efficient operation of the construction process.
4
Permitting
It takes good collaboration between the designer, the owner, and the government agency to obtain design permissions, which can be a difficult and time-consuming process. To guarantee that the construction documents adhere to them and that the project runs without a hitch, it is crucial to have a thorough awareness of the local building rules and regulations.
Ready to get started?
Questions?
Our team is here to help.
Give us a call at 281-836-0177 or send us a message and one of our team members will be in touch with you shortly.